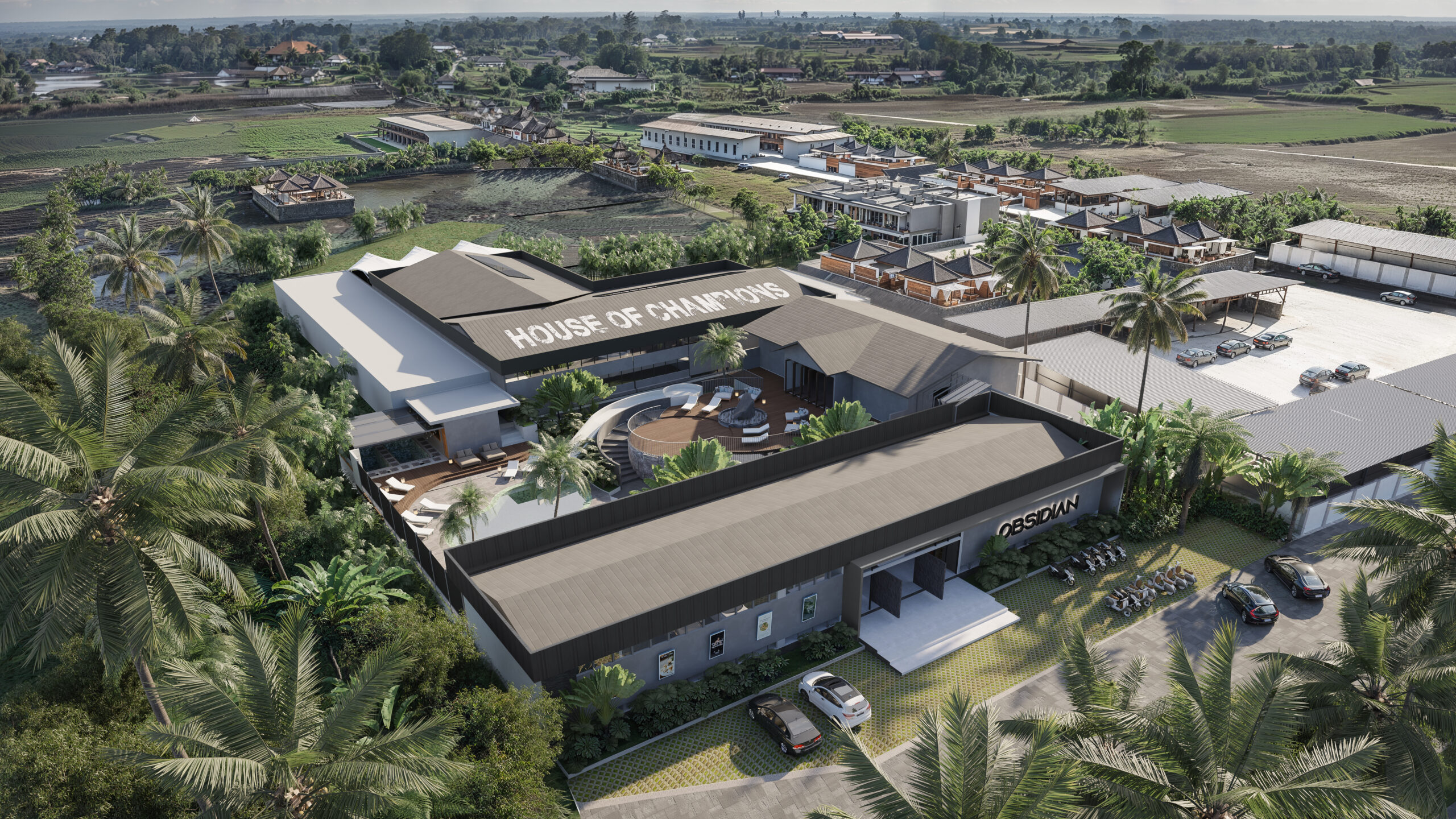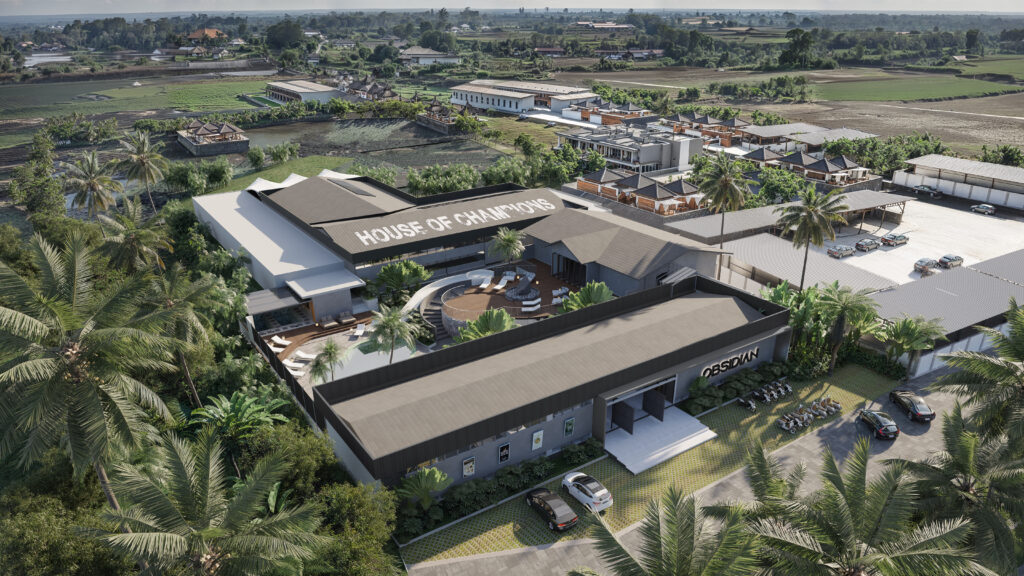
3 Key Areas to Focus on in Functional Gym Design
In gym architecture, great design means more than just sleek finishes or expensive materials. If your members are bumping into each other, can’t find the recovery area, or feel disoriented moving through the space, something’s off.
This is where functional gym design becomes essential.
Zoning helps define how each part of your gym serves a purpose. It supports clear movement, improves efficiency, and enhances the overall experience for every user.
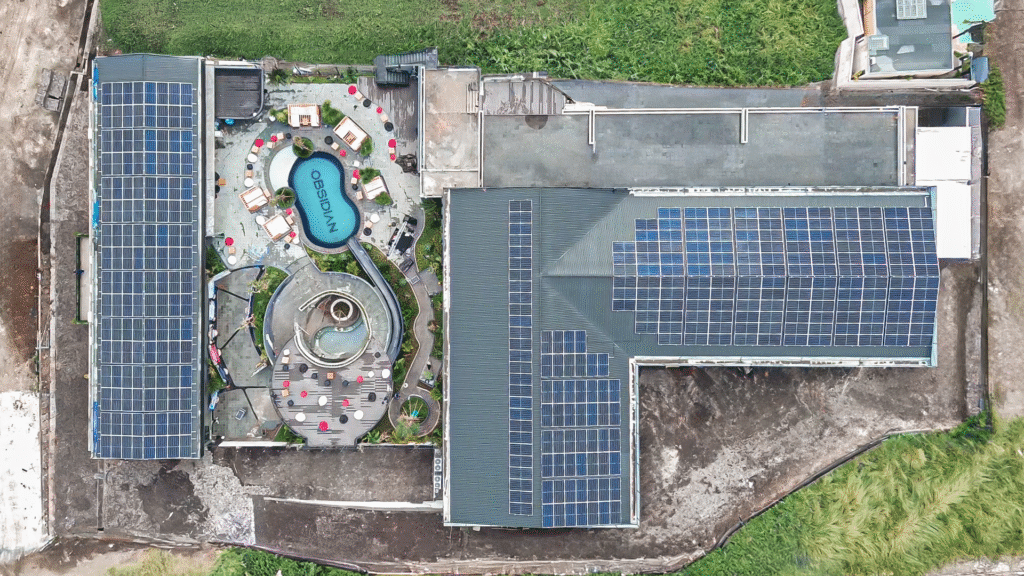
Why Zoning Is Key in Functional Gym Design
Zoning means dividing space based on function. In functional gym design, this ensures that areas like reception, training, and recovery are separated and well-organized.
This separation helps reduce distractions, improves safety, and keeps the entire facility operating smoothly. For members, it means better navigation and comfort. For owners, it means higher satisfaction and easier management. Here we break down the essential zones you should include at the gym.
Three Essential Zones in a High-Performing Gym
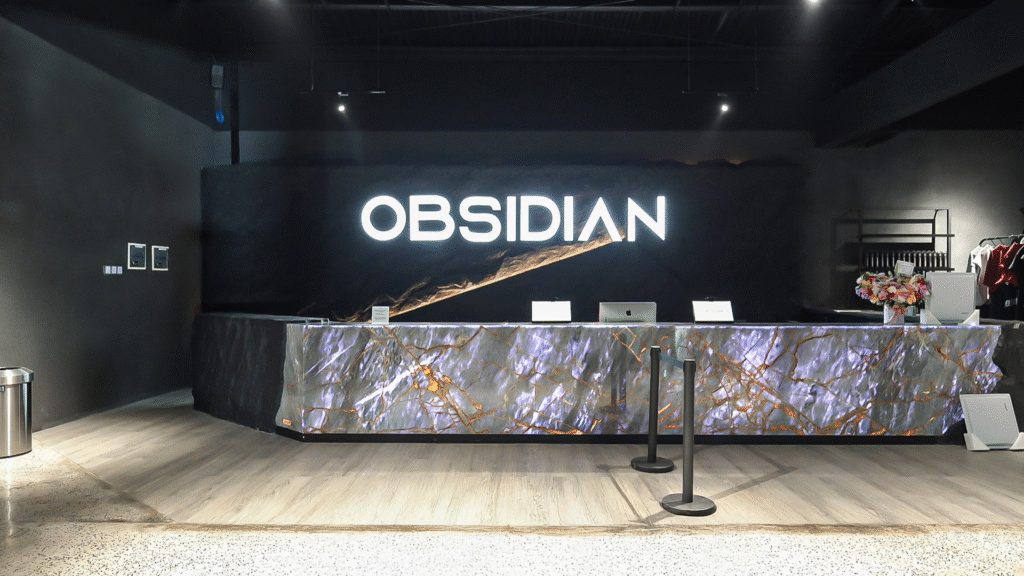
1. Public Zone
This is where members enter and get their first impression. It usually includes the lobby, reception, and waiting areas. A clear, intuitive layout here builds confidence and sets the tone.
At Obsidian II—our very first gym project—the public zone was kept clean and minimal to avoid visual clutter. The NDA team used direct sightlines to guide members into the training area. One standout feature is the floating wall on the facade. It adds visual interest while making the entrance feel open, not heavy. This approach supports both design and function, which is the core of functional gym design.
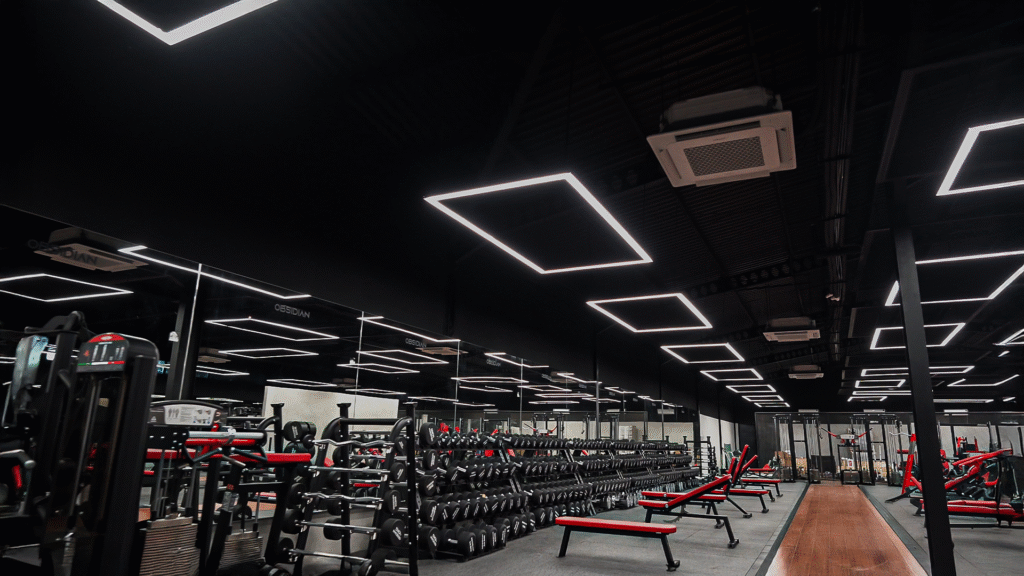
2. Gym Facilities
This is where the workouts happen, so layout precision is critical. Equipment needs to be grouped smartly and spaced correctly for safety and movement.
At Obsidian II, we grouped the equipment by type and designed the flow around a principle they call suppress and release. Members pass through narrower hallways that open into wider training spaces, creating a subtle rhythm of compression and relief. It gives users a clear sense of orientation and keeps traffic flowing without signs or directions.
Materials were selected to support this transition. Lighting was also planned using the concept of chaos and order. Dynamic, less structured lighting energizes high-intensity zones, while more structured arrangements bring calm to focused areas. These elements work together to enhance functional gym design and user focus.
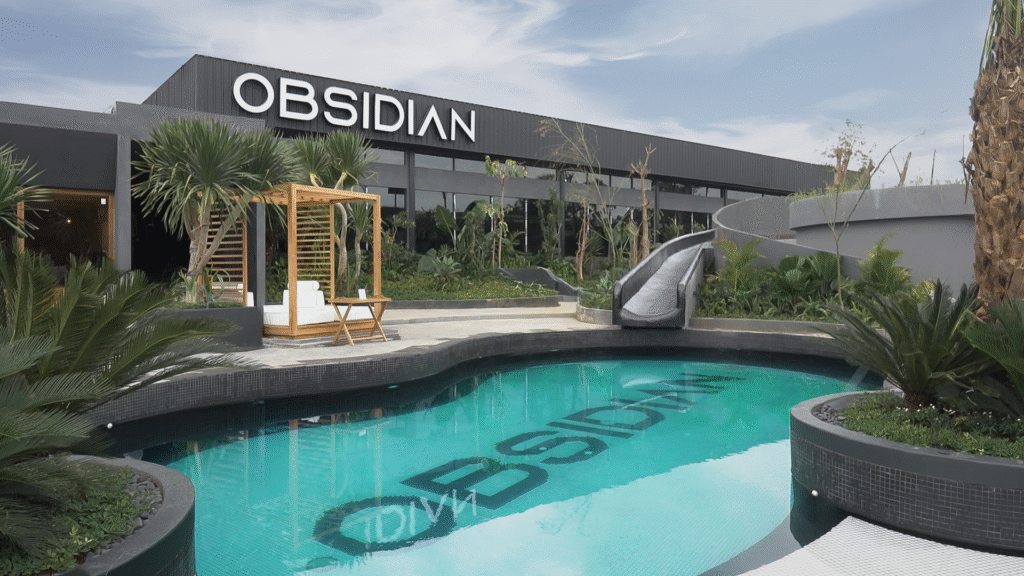
3. Recovery Zone
Recovery is now seen as essential, not optional. That means the recovery zone needs just as much attention as the training space.
At Obsidian II, this area includes a main pool, a mini garden, sauna, cold plunge, outdoor bar, and an onsen. Each zone is placed to serve a different kind of recovery experience. The cold plunge and pool, for example, are tucked away from the active floor to support deep relaxation. The mini garden brings greenery into the architecture and helps members shift from intensity to calm.
Everything in this zone is intentionally placed to support recovery and well-being. This is functional gym design that respects the full fitness journey, not just the workout.
Final Thoughts
In gym architecture, layout drives experience. When zoning is done well, members move with ease, spend more time in your space, and enjoy every visit. Operations become smoother, and design serves a purpose.
That’s the value of functional gym design. It’s not just about form. It’s about creating a space that performs.
Thinking of upgrading your gym? Let’s bring intention, clarity, and flow into every corner with NDA.
